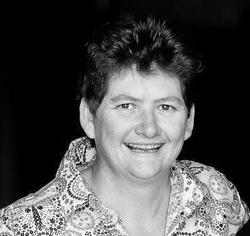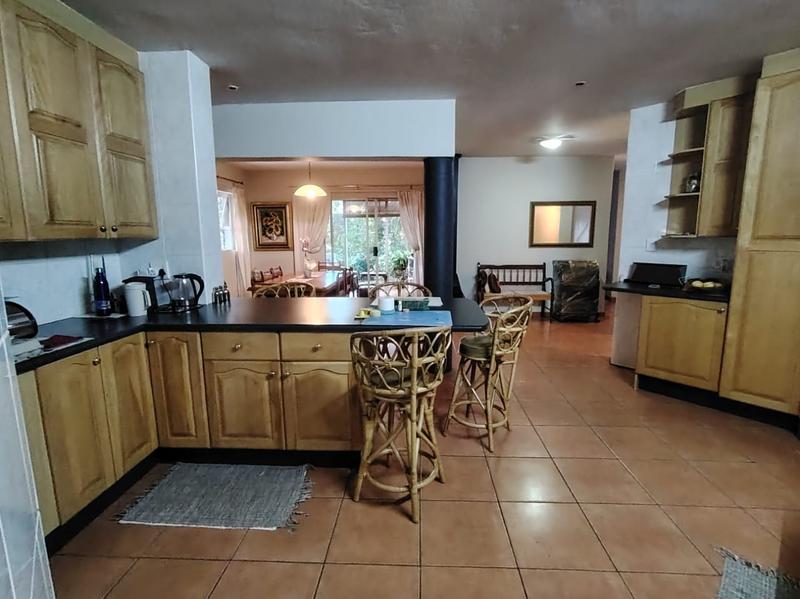Property Features
Elegance Unveiled: Meticulously designed 4-bedroom family home, gracefully spanning over four levels nestled in a quiet cul-de-sac within the Eldo Park Estate.
• Design: This well-designed home extends across four levels, occupying a generous 450-square-meter area under the roof. It has been thoughtfully crafted to meet the needs of the entire family, providing abundant space and comfort for a rewarding lifestyle.
• Location:
- Situated in a cul-de-sac within the safety of the Eldopark Estate.
- Conveniently walking distance to Hoërskool Eldoraigne, Sutherland High School, Eldo Square Shopping Centre, and the Sutherland Shopping Centre
• Ground / Garden Level:
- Swimming pool with a net covering.
- Take advantage of a garage with space for six cars, along with two covered parking spaces, ensuring secure parking for your vehicles.
- Luscious self-maintaining green garden with irrigation system.
• First Level:
- Welcoming formal lounge area seamlessly connects to a separate spacious study.
- The open-plan kitchen features oak wood cupboards and an adjoining dining area, perfect for easy entertaining. Additionally, it is equipped with both electric and gas stoves, providing versatility and efficiency for your culinary adventures.
- Braai room with sliding doors opening to enchanting garden corners, perfect for outdoor gatherings.
- Cozy fireplace in the living area for warmth during winter evenings.
- On this level, apart from the other bedrooms on the top level, you’ll discover the guest bedroom with a sliding door that opens to the outside. Additionally, there is a full bathroom situated across from this room.
• Second Level:
- Spacious family room with air conditioning.
- Sliding doors leading to a balcony with scenic views, ideal for hot summer evenings.
- Enjoy entertainment and recreation in the spacious games/entertainment room, ideal for hosting gatherings or indulging in your favorite pastimes. The pool table is part of the sale.
• Top Level:
- Explore three bedrooms, each granting access to a wraparound balcony, seamlessly blending indoor and outdoor living.
- A full bathroom caters to the two secondary bedrooms.
- The main bedroom boasts an air conditioning system, an en-suite bathroom, and a dressing room.
- Additionally, the platform connecting the three bedrooms features a workstation, ideal for use as a secondary study or a dedicated area for hobbies.
• Additional Features:
- Benefit from solar energy with an 8-panel, 5 kW system, offering sustainable power solutions while reducing your environmental footprint.
- JoJo Tank for water storage.
- Fibre connectivity for modern living.
- • Rates & Taxes:
- - Enjoy the convenience of affordable rates and taxes, with rates at R2600 and taxes at R2350.
- This house seamlessly blends space, luxury, and practical features, making it an ideal choice for families.
- Your dream home awaits!
- Contact Anita du Preez today to schedule a viewing and turn this lovely home into your own haven.

+27 (0)83 536 8022
+27 (0)12 653 6180
whatsapp agent
property@cenlet.co.za
property@cenlet.co.za
View all agent properties
